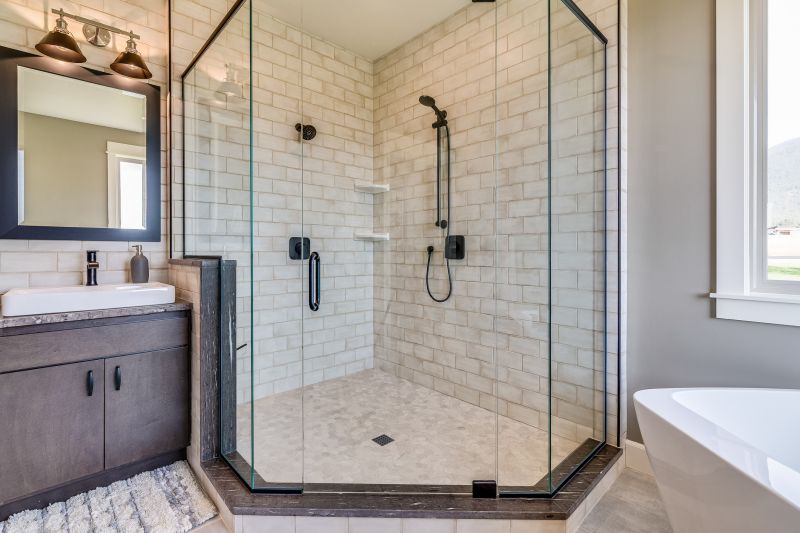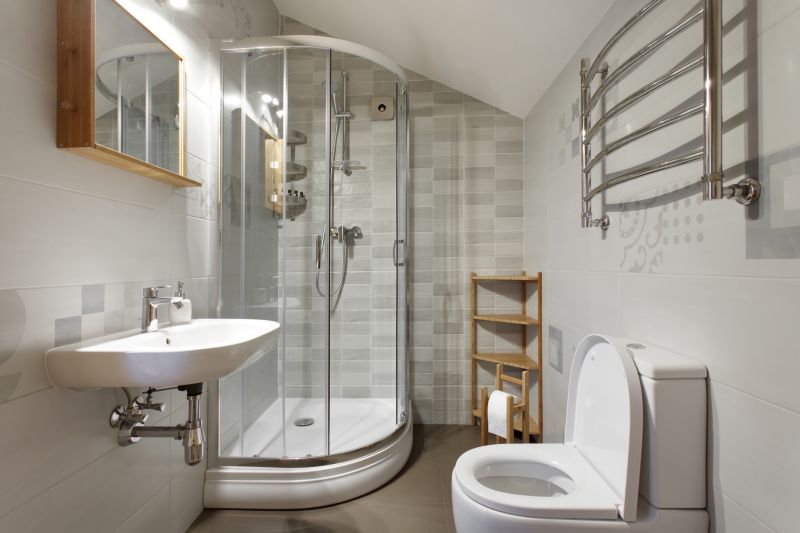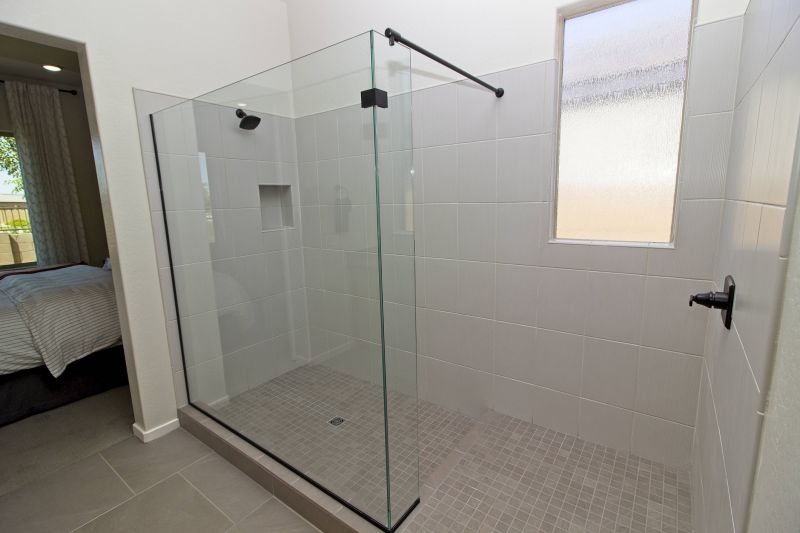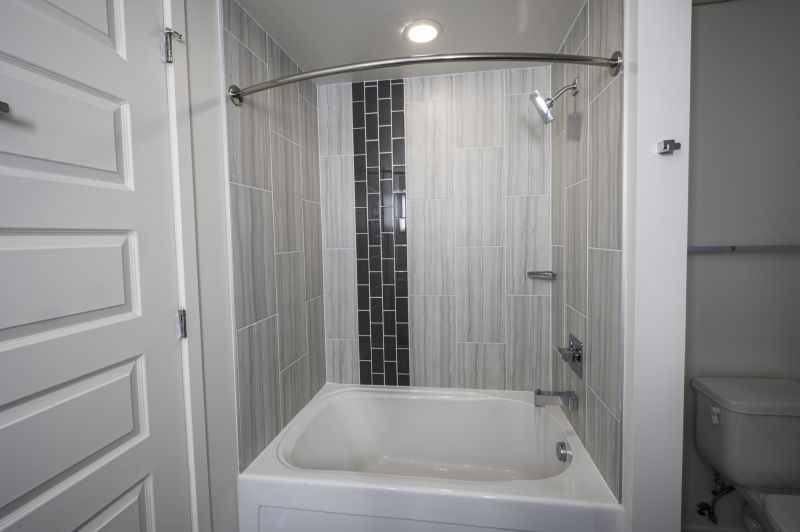Innovative Shower Arrangements for Tiny Bathrooms
Corner showers utilize two walls, making them ideal for small bathrooms. They free up floor space and can be customized with glass enclosures to create an open feel.
Walk-in showers eliminate doors and barriers, providing a sleek look and easy access. They often incorporate large tiles and minimal framing to enhance the sense of space.




| Layout Type | Key Features |
|---|---|
| Corner Shower | Maximizes corner space, often with sliding doors, suitable for small bathrooms. |
| Walk-In Shower | Open design with minimal framing, enhances perceived space, easy access. |
| Shower-Tub Combo | Combines bathing and showering in limited space, versatile and practical. |
| Recessed Shower | Built into the wall to save space, offers a seamless look. |
| L-Shaped Shower | Utilizes two walls for a spacious feel while fitting into a corner. |
| Curved Shower Enclosure | Softens angles, adds aesthetic appeal, fits small to medium spaces. |
| Glass Panel Shower | Simple glass panels create an open, airy environment. |
| Shower Niche | Built-in storage within the shower wall, saves space and reduces clutter. |
Effective small bathroom shower designs often incorporate space-saving fixtures and clever storage solutions. Installing niches or shelves within the shower area can eliminate the need for bulky caddies, maintaining a streamlined look. Choosing clear glass enclosures can also make the space appear larger by allowing light to flow freely. Additionally, the use of light colors and large tiles can enhance the sense of openness, making even the smallest bathrooms feel more spacious and comfortable.
Ideal for limited space, sliding doors do not require extra room to open outward, maximizing available area.
Foldable or bi-fold screens provide flexibility and can be tucked away when not in use, saving space.




Innovative design choices can significantly impact the usability and aesthetic of small bathroom showers. Incorporating clear glass panels and large-format tiles creates an illusion of space, while frameless designs contribute to a modern look. Additionally, choosing fixtures that are proportionate to the space ensures functionality without clutter. Proper lighting, including recessed or wall-mounted options, can further enhance the openness and ambiance of the shower area.
Smart use of space in small bathrooms extends beyond layout. Vertical storage solutions, such as wall-mounted shelves or tall, narrow cabinets, help keep essentials organized without encroaching on limited floor space. Incorporating these elements ensures that small bathroom showers are not only stylish but also highly functional, accommodating daily routines comfortably.




